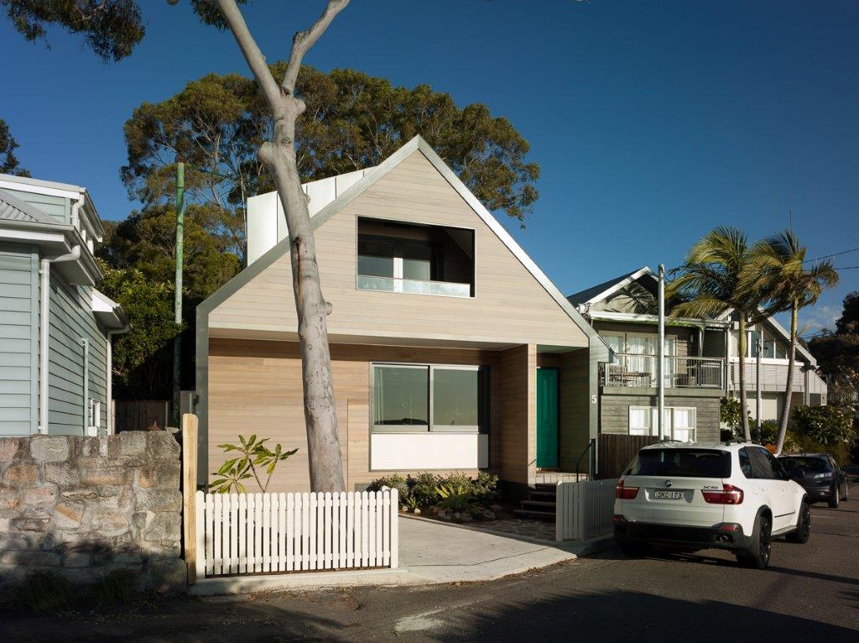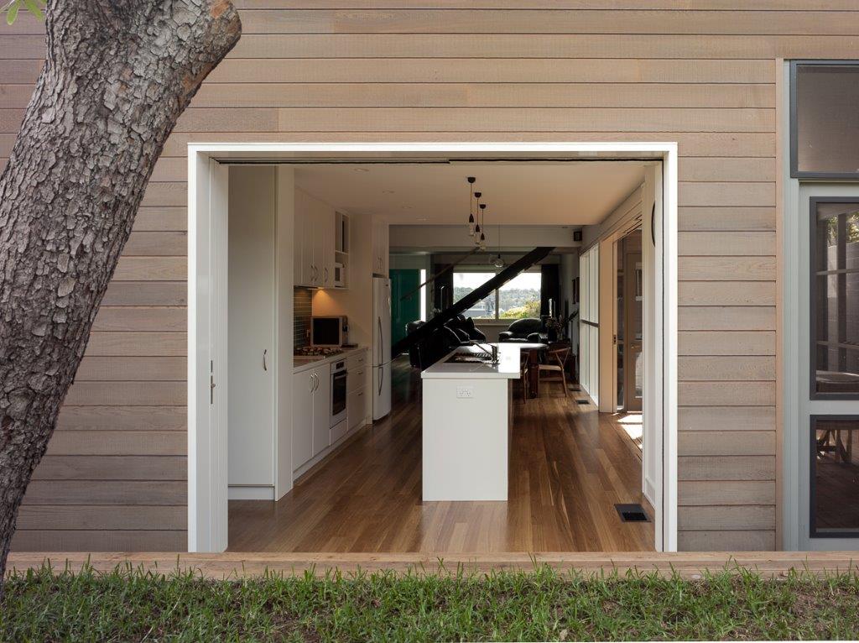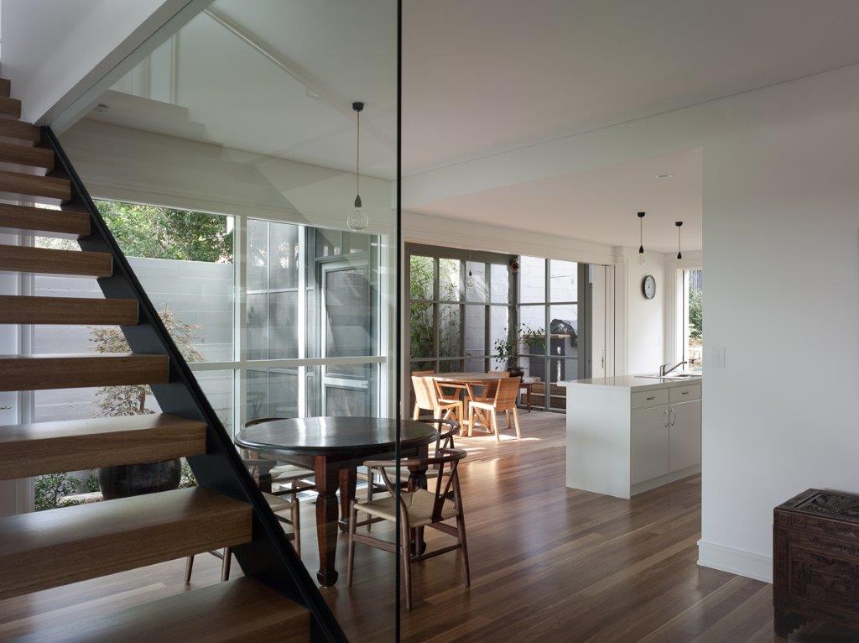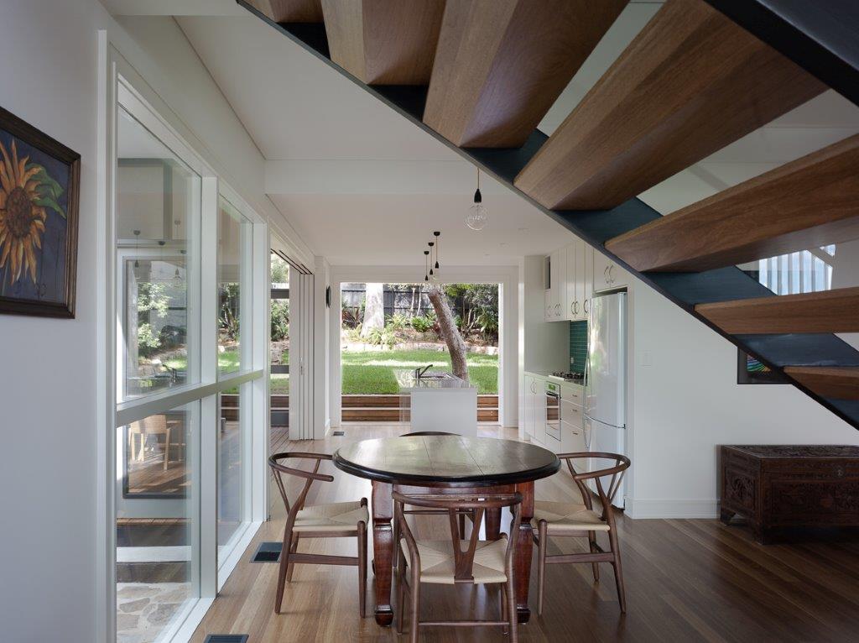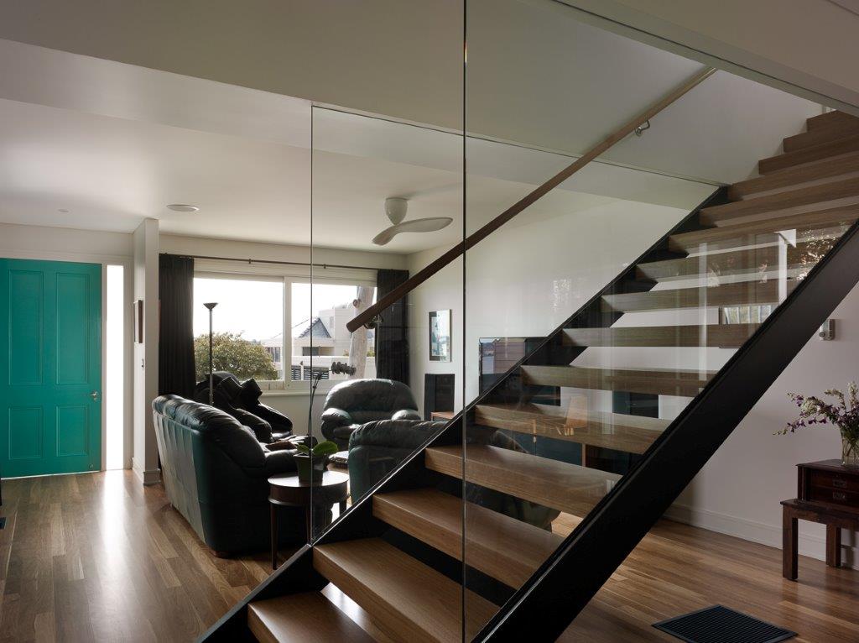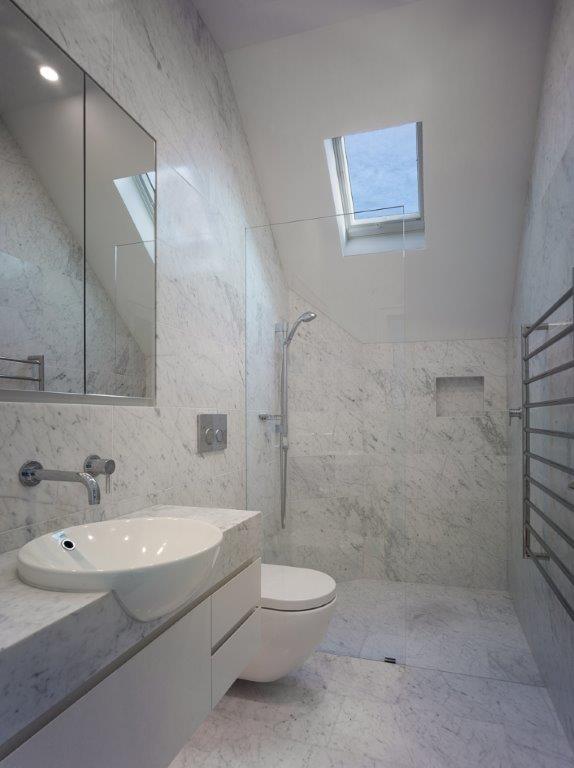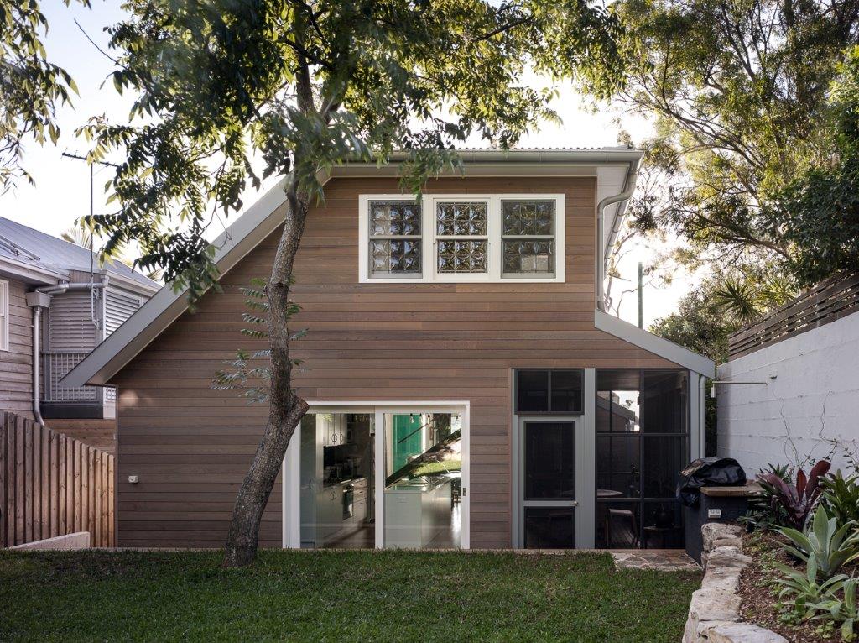Working in densely-populated Birchgrove, negotiating the council approval maze and keeping neighbours on side is the starting point. To avoid overshadowing, a simple roof became a gable frontage at front with a hipped rear. The interior result was multi-facetted and sculptured internal cathedral ceilings, while externally the shiplapped-weatherboard house is in keeping with the street profile. Timber double-glazed doors and windows and extensive insulation was used for maximum energy efficiency.
Awards: Winner, Excellence in Housing Award, Master Builder's Association 2014
Architecture: Connor & Solomon Architects
Photography: Richard Glover
